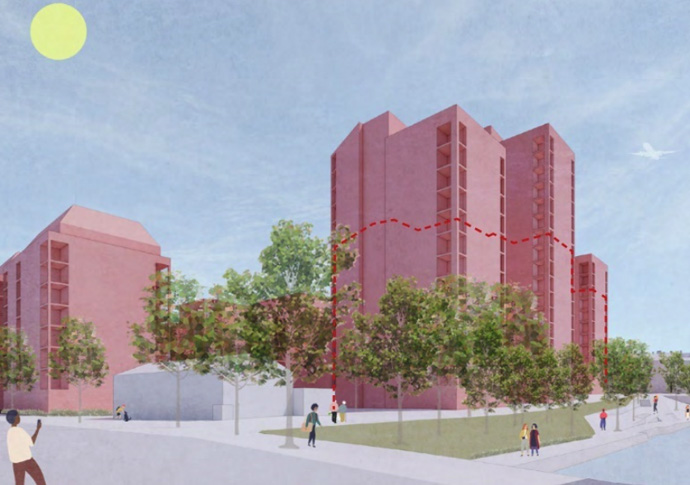Developer risks wrath of planners with taller estate bid
Changes to masterplan could add seven storeys
Friday, 18th October 2024 — By Isabel Loubser

The new proposed scale of the scheme from Thornhill Bridge
“PROVOCATIVE” plans to increase the height of several blocks at the Barnsbury estate as developer Newlon redesigns its vision for the site have been met with backlash from council chiefs who say the plan “doesn’t make sense”.
A vast regeneration programme at the New Barnsbury Estate was approved by the council two years ago despite breaking the borough’s 30-metre height rule.
The project promised to provide 914 new homes over the next decade, almost half of which would be available for social rent, and was met with cheers by current residents when it was approved in the Town Hall.
But now, Newlon claims changes to government regulations and “the rising cost of construction” has forced them to expand the project, adding up to seven storeys on some of the buildings, and increasing the capacity of the estate to 1,140 homes.
Islington’s planning chief Councillor Martin Klute said that the plan had been in no way agreed with the council, and that Newlon should have consulted with planning officers before making its updated “masterplan” public.
“They’re doing no more than flying kites with that website and consultation,” Cllr Klute said.
“It’s not been endorsed by the council at all. They’ve just put this on the website without even getting agreement from planning officers that it’s anywhere near what might be acceptable.
“If they had any sense, they would have spoken to officers first and then consulted on it.”
The chair of the planning committee said the proposal to increase the number of households by more than 200 “doesn’t make sense,” adding: “How on earth would the amenities of the estate ever cope with so many people living on it?”
On Newlon’s claims that their proposed changes were designed to deal with new government legislation that requires buildings over six storeys to have two separate staircases, Cllr Klute said: “They’re stretching that argument quite a long way. Obviously we don’t want to lose any of the housing, so they’re going to have to redesign to deliver the same number of units” while making room for the extra staircase.
The new scheme was further branded “pretty provocative” by Ian Shacklock, chair of Friends of Regent’s Canal, who accused Newlon of “already breaking all the rules of building in a conservation area”.
He added: “They knew they were breaking council policies, but the council in the end had no choice but to give the green light. Now they want to bung another six storeys on it.”
Mr Shacklock said he had concerns for how taller buildings would negatively impact the “aesthetics and heritage” of the canal.
He added: “The guidelines for building near a canal is that you slope away from the canal. It’s tiered, but they haven’t done this. It’s reducing the canal to a canyon.
“Judging by these images, they’re going to rip down the trees to put these very high tower blocks right at the edge of the canal. Does this mean we’ll eventually lose the whole skyline?
“That’s the way it’s going to end up. I’m not convinced this is the way to do it, just to build higher and higher. They are reluctant to build social housing, and they just want to ramp up their profits.”
A spokesperson for Newlon said: “We have had to review the original plans for the transformation of the Barnsbury Estate in response to changes in building safety requirements.
“We have developed a new proposed masterplan and are in the initial stages of consulting with residents about these proposals.
“We will be taking feedback from our residents into account as well as consulting more widely before formalising our plans.”
They added: “The homes that we propose to build will comply with the most up to date building safety standards and will be safer for our residents.
“The number of new social rent homes to be provided in addition to the replacement ones will be discussed as part of the consultation and the formal planning process.”