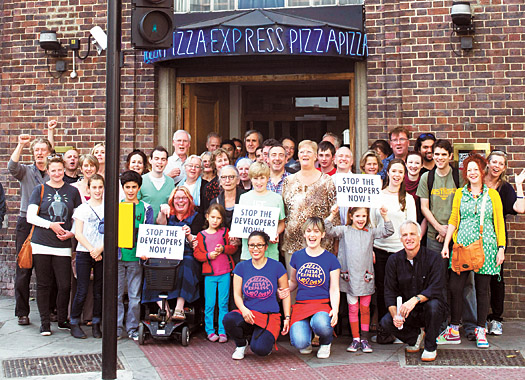Former North London Polytechnic could be a costly defeat
Thursday, 1st December 2011

Published: December 1, 2011
by DAN CARRIER
THE fight to save one of the best-loved buildings in Kentish Town is in the hands of a Whitehall planning inspector who this week heard arguments over whether it should be demolished.
And if the government official’s decision goes in favour of the developer who wants to knock down the former North London Polytechnic in Kentish Town Road, taxpayers could face a legal bill running into thousands of pounds to cover the costs of the hearing.
Planning inspector Louise Crosby heard evidence from owners Redview Properties as to why they should be allowed to pull down the 1927 brick building on the corner of Prince of Wales Road.
She was also told by council conservation officers and a swathe of civic groups and concerned neighbours why the scheme should be thrown out.
Planning permission was originally granted in 2007 but no work began before a time limit that was a condition of approval being granted had expired.
When Redview came to renew their application last December, Camden Council’s planning committee threw out their proposals.
The company had wanted to knock down the current building and replace it with 10 flats – but councillors said the “it was a significant heritage asset” and that the original decision was flawed.
Town Hall conservation officer Catherine Barnes gave evidence on the committee’s decision.
Ms Crosby heard how the building drew inspiration from the Swedish design movement of the period and could be compared to Stockholm’s town hall.
Ms Barnes said that while the building was not in a conservation area, it was hemmed in on all sides by four important protected zones, and all were a stone’s throw from the building.
“It is valued by a large number of people and not only people in Kentish Town but across north London as a whole,” said Ms Barnes.
The polytechnic was officially opened in 1929 by the Prince of Wales and designer WH Riley, who was the chief architect for the London County Council. It was seen as a trailblazer when it came to designs for public buildings.
Ms Barnes added: “He had extensive experience in designing public buildings and this was influenced by the Swedish Romantic style of the period. It is a very significant local landmark.”
She said that it could be considered an oversight that the building was not included in a conservation area.
Ms Barnes added that while it wasn’t listed or in a conservation area, officers had the power under planning law as a non-designated heritage asset to gave it protection.
Redview architect Peter Stewart said the architecture wasn’t as striking as the inspector had heard, and passed images of Stockholm’s town hall and the polytechnic to demonstrate his belief that they had little in common.
He said: “They are talking this up. I just do not see the link.”
The committee room at Senate House, where the hearing took place, was packed with concerned neighbours. They included Kentish Town historian Gillian Tindall, who wrote the best-seller The Fields Beneath about the history of the area, Adam Leys and Caroline Hill from the Kentish Town Road Action group, architect Alan Morris, a member of the Prince of Wales Road Residents and Tenants Association, and barrister Will Upton.
The inspector also heard wrangles over the size of the proposed building, whether it would fit in with others in the street, the size of bedrooms that are smaller than the required size and the lack of affordable housing.
The developer’s representatives told council officers sitting opposite them that if they win their appeal, taxpayers could face a bill running into thousands of pounds as they would ask for costs.
A decision is expected early next year.