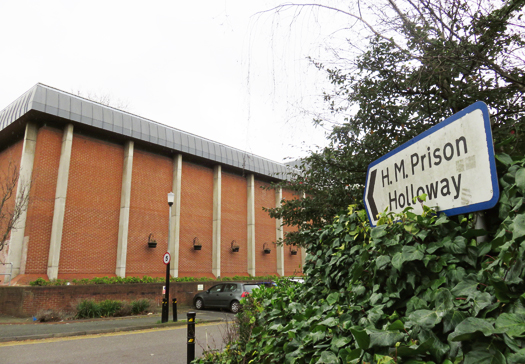Holloway Prison site is a £90m overdevelopment
Friday, 26th November 2021

‘Proposals for the future of Holloway Prison site raise more questions than gives answers’
• PEABODY have now published their full planning proposals for the future of Holloway Prison site but these raise more questions than gives answers.
Many people are shocked, especially about the extreme density of the buildings proposed; 15 blocks up to 15 storeys high, and 985 flats.
It feels like a desperate attempt to create as many “units of accommodation” as possible, to “fix” our social housing problem, without concern for the people who will live in the crammed-in, poor-quality, homes; or the future negative social, health and environmental impacts.
Reviewing the documents has identified many matters of serious concern.
• No community facilities are proposed. Extensive residents’ facilities are provided in a large block of private housing but the opportunity to create a new vibrant community place for residents and neighbours is lost.
Space for women is provided but the community are worried that this is undersized and poorly designed.
And the lack of feasibility study or meaningful consultation of women’s organisations adds to the uncertainty over how this facility will work and be sustained.
It is now confirmed as a women-only space, which surely undermines its ability to support the wider community and local families.
• We expected the highest possible levels of environmental construction, but the architects and engineers have not designed the net-zero-carbon exemplar that Islington Council and residents hope for.
We are dismayed to find not a single component of the existing buildings will be reclaimed for reuse.
The upfront carbon emissions of the construction are over two times higher than current benchmarks proposed to meet net-zero carbon targets.
The density of the site requires buildings of up to 15 storeys and extensive concrete basements, contributing to this high carbon footprint. The rooftop solar power is undersized against the council’s target by about 40 per cent.
• We are concerned about poor conditions for residents, especially for those in the predominantly social homes located along Camden Road.
The documents confirm that over 200 rooms will not meet minimum recommended daylight levels due to the density of the buildings, and these are predominantly in the social housing; 55 per cent of the homes are single aspect only, with up to nine metres from the back of the home to window(s).
The inclusion of bay windows doesn’t give cross ventilation and fails to meet the requirements of GLA design guidance.
The application confirms the only way to stop many of the homes from overheating is to provide a cooling system, especially along the noisy and polluted Camden / Parkhurst Road where windows need to be kept closed.
At a time of concern over energy costs and fuel poverty this adds unnecessarily to residents’ fuel and maintenance bills, and carbon emissions.
Again, these poor conditions and cost burden fall predominantly on the social housing tenants.
As the climate crisis progresses, the design is hard to believe, especially as the designers don’t even confirm how many homes will need this extra air conditioning.
• The site is so tightly packed that we are told the only way the road layout works is to run a two-way road across the back of the central park looping around the play area for ages 0 to four. In four locations the design requires vehicles to reverse in pedestrian areas.
The central park seems to have all the right features but is heavily overlooked and overshadowed and lacks a layout to bring the community together. Some play and amenity areas will be in deep shade for much of the year.
An outdoor café area at the rear of the women’s building block is beautifully depicted in the visualisations but sadly does not actually exist in the plans. T
he actual area on the plans is consists of narrow paths, heavily overshaded, and surrounded by “rain gardens” which are basically ditch-like planting areas for absorbing storm water.
Is this a design fit for the 21st century?
Illogically under the park are buried flood-relief flood tanks 30 per cent bigger than an Olympic swimming pool.
Large areas of the outdoor space and outdoor balconies are shown to be only suitable for “walking”, not comfortable enough for “sitting” due to winds and downdrafts from the buildings.
• The density and height of buildings creates a loss of daylight and sunlight to neighbouring homes and gardens, but how are residents alerted and helped to understand the implications?
The application is detailed but in many aspects fails to provide justification for the overdevelopment of the site.
Is this the way for one of Islington’s largest projects for decades to spend over £90million of public money?
JONATHAN WARD
Marriott Road, N4