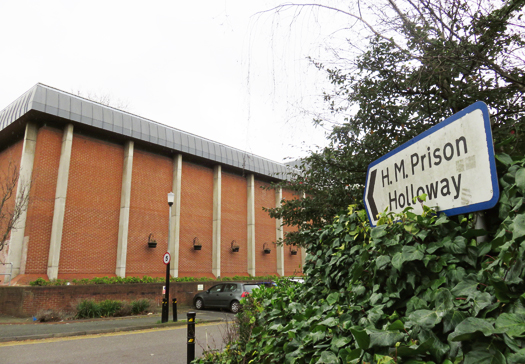Where is the visionary plan for the old jail site?
Friday, 30th July 2021

The Holloway Prison site
• PEABODY’S second consultation on the redevelopment of Holloway Prison has apparently been extended until August 6. Please do go online and give your views.
The general response is that there are still many shortcomings:
— The consultation fails to give important information on design and quality of the homes. The density of the site means tens of social and private homes will fail to receive adequate daylight.
It appears many dwellings facing Camden Road and all the elderly care accommodation are single aspect, so prone to overheating. Many more are not true dual aspect and so won’t have good cross ventilation.
— The number of homes proposed is not clear, which is highly surprising given the concerns expressed that the previous proposal of 1,050 flats being too dense.
Careful inspection confirms that 980 flats are proposed which is worrying as the council’s own capacity study found that even 880 flats would be overdevelopment.
— The excessive density of the proposal creates unacceptable overshadowing of the park and open spaces access, and major wind downdrafts, which are unaddressed.
Many mature trees are shown, including on roofs, but unlikely to be representative of the initial planting scheme.
This site has amazing potential for community growing, and even community-led maintenance, but this opportunity is unaddressed. We look to Peabody to come up with a visionary plan for the green spaces.
— Little improvement has been proposed for the facilities offered in the shared community and women’s building and its heavily overshadowed and windy garden.
It is being referred to as a building, but it is only two floors of accommodation under tall, residential, blocks located at the noisy and polluted front of the site and separated by a high wall from the play area and central public open space.
There is no further confirmation of how this facility will be managed or funded. The proposal fails to offer a vision for a living legacy that commemorates the site and provides diverse support to women especially.
— Community Plan for Holloway members have expressed concern over the extent of the two-way roadway, which has increased in the proposal. Expert guidance suggests this can be reduced, using “Home Zone” design features.
The council needs to insist on implementation of their own people-friendly streets principles to make this a showcase of car-free development.
This is such a missed opportunity to create a new community in West Holloway, supported by a vibrant range of facilities for our area.
Owing to environmental challenges at the front of the site, calls are increasing for all the community facilities to be arranged around a beautiful new car-free park and play area.
— We were waiting for a positive statement of ambitious environmental targets for the project in terms of construction and operational carbon emissions especially.
Unfortunately the document confirms nothing. In our climate emergency this is inexcusable. And we still await commitment to green construction training related to this site, particularly including women.
Finally we still struggle to understand what this major development of 14 apartment blocks, up to 14 storeys high, will actually look like.
There are no long views from the surrounding streets showing the proposal in context, to allow neighbours and the wider community to understand the impact of the project.
Reduction in building heights is mentioned but in some cases the building heights have increased, up to 14 storeys, which flies in the face of current council policy.
We are still looking for Peabody to bring forward a visionary plan for this site that will activate and strengthen the local community.
JONATHAN WARD
Member, Community Plan for Holloway